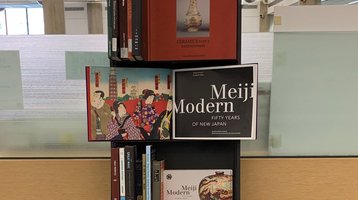Construction begins on Regenstein A Level collaborative learning center
Work has begun to transform the Regenstein A Level Reading Room into an inviting and attractive collaborative learning center where students, faculty, academic technologists, and librarians can interact. Responding to increased user demand for such spaces, librarians have worked with Woodhouse Tinucci Architects to create a new design that will transform the floor into a vibrant laboratory of interactive learning.
Plans for the reconceived A Level feature a new 72-foot glass wall that will provide a view of the Jean Block Garden and bring daylight deep inside the room. A broad open area at the center of the floor will allow groups to gather around movable whiteboards, and a 36-person digital classroom for active learning will be available for library workshops and spontaneous use by students. The central zone will be lined with a variety of collaborative spaces, including a high work bar, conference tables, and lounge chairs, as well as café tables along the large glass wall. Video monitors will be available, and an easy-to-operate “one button” video production studio will enable students to create video essays and rehearse presentations. On the east side of the floor, a technology zone will include studio space for creating web tutorials, producing webinars, and delivering online instruction.
Work on the A Level is occurring in three phases, as funding becomes available. The first phase has begun with the installation of the glass wall on the north side of the building. Berglund Construction Company will be working between 7:30 a.m. until 4 p.m. Mondays through Friday through November. The Library apologizes for the noise and inconvenience caused by this work.
The second phase, beginning in 2016, will focus on the center open area and collaborative spaces on three sides. The third and final phase, focusing on the active learning classroom and the east side of the central zone, is likely to be completed in fiscal year 2017.


