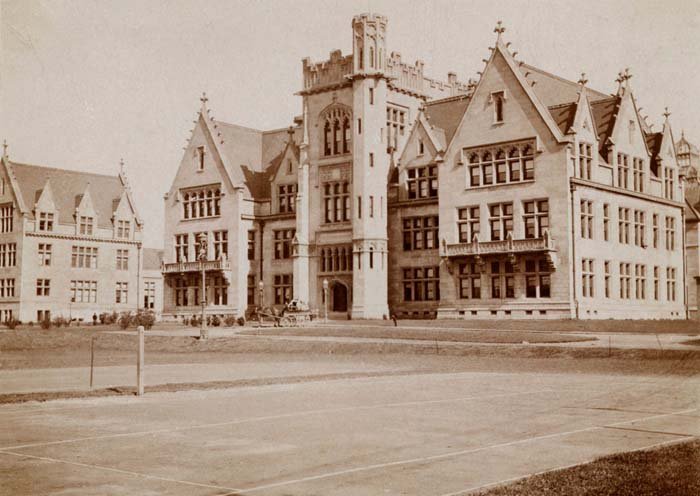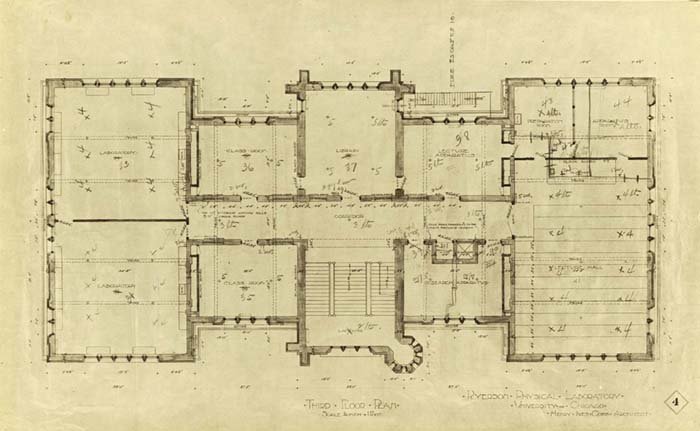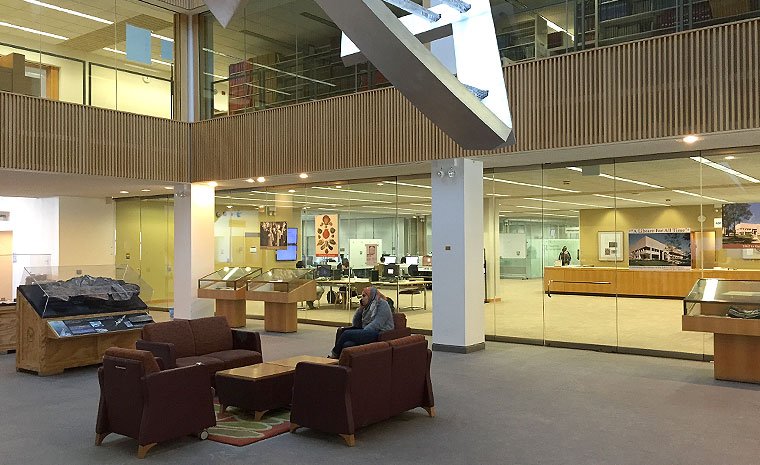Ryerson Physical Laboratory
Completed in 1894, Ryerson housed the physics and mathematics department as well as the associated department of mathematical astronomy.
Ryerson's laboratories were state of the art facilities for that time. The building was designed to optimize experimental conditions. To minimize vibrations from outside which could interfere with experiments, Ryerson was built with exceptionally solid construction. The building had an extra heavy foundation, heavy slate wall shelves and piers of masonry for the first floor laboratories. Basement laboratories were lined with thick cork to control the moisture level.
The first floor labs were devoted to research level works. Upper floors held student labs and classrooms as is shown in this floorplan of the third floor.

From the Photographic Archive, Special Collections Research Center, University of Chicago Library. Available at: http://photoarchive.lib.uchicago.edu/. Identifier: apf2-07205

From the Photographic Archive, Special Collections Research Center, University of Chicago Library. Available at: http://photoarchive.lib.uchicago.edu/. Identifier: apf2-07149
