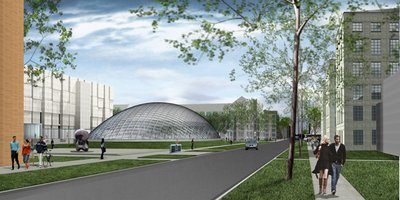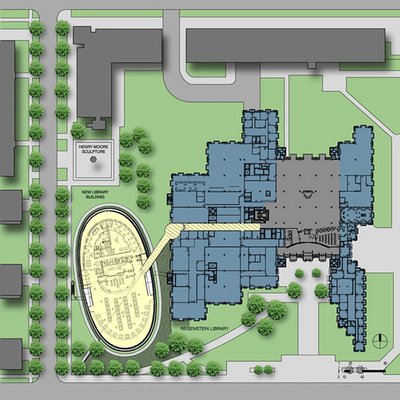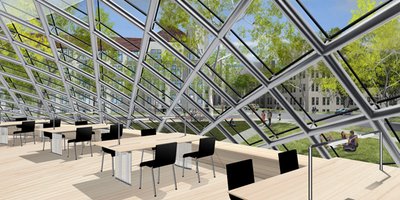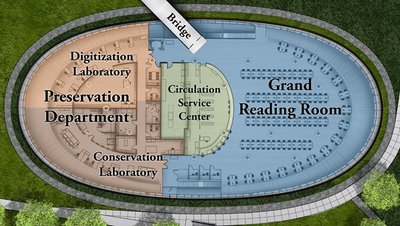Renderings & Floor Plan

Architect Helmut Jahn's rendering of the view of the Joe and Rika Mansueto Library from the south (57th Street)

Architect Helmut Jahn's rendering of the view of the Joe and Rika Mansueto Library from the north (Ellis Avenue)

Architect Helmut Jahn's floor plan, showing the route from the Joseph Regenstein Library to the Joe and Rika Mansueto Library in yellow

Architect Helmut Jahn's rendering of a cross-section of the Joe and Rika Mansueto Library, showing the automated storage and retrieval system (ASRS) underground and the glass dome above ground

Architect Helmut Jahn's rendering of a view from inside the Grand Reading Room

Architect Helmut Jahn's rendering of the view of the Joe and Rika Mansueto Library from above
