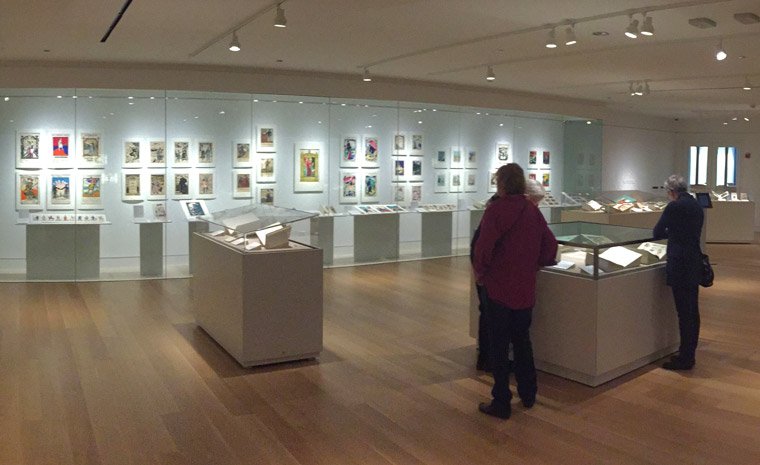Works that pre-date 1900
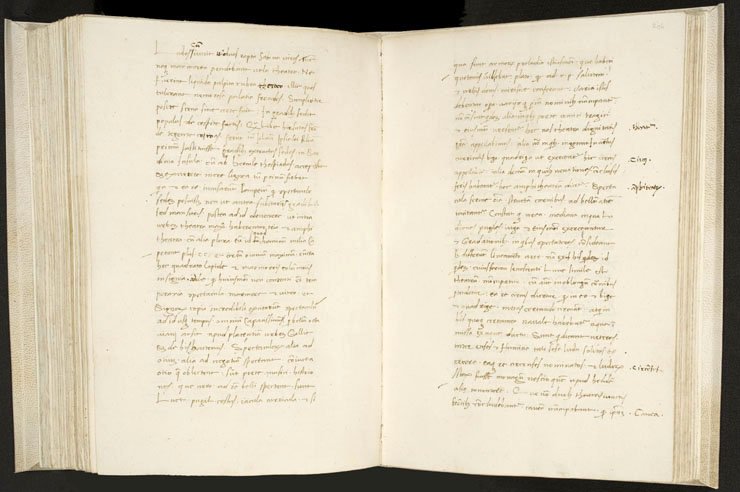
Leon Battista Alberti (1404-1472)
[ca. 1485]
Ms. 1
Codex Manuscript Collection
Alberti’s treatise on architecture was one of the most influential aesthetic works of the Italian Renaissance. De re aedificatoria also became the first text on architecture to be issued from a printing press when it was published in 1485, a year before the appearance of the earliest printed edition of Vitruvius. Acquired for the University of Chicago as part of the Berlin Collection in 1891, this manuscript copy of the text reflects the hands of ten different scribes and may have been based upon, or edited in comparison with, the printed edition. In the passage from Book VIII displayed here, Alberti discusses the different types of structures built by the Romans for public spectacle: theaters for the use of poets, circuses for the racing of horses, and amphitheaters for the baiting of wild animals.
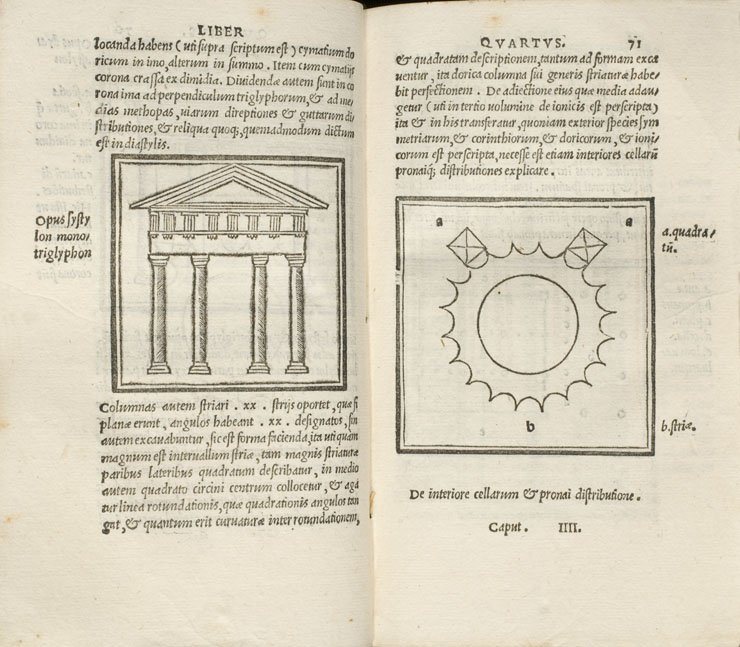
Vitruvius Pollio
Florence: PhilippiIunta, 1522
Rare Books Collection
Very little is known about Vitruvius apart from the inferences that can be drawn from his sole surviving work, the Ten Books of Architecture. It seems apparent from his description of battles and sieges that he served as a military engineer under Julius Caesar, both in the Gallic wars (52- 51 B.C.E.) and in Caesar’s civil war (49-46 B.C.E.). He is also credited with the design of a basilica in Fanum Fortunae that was completed in 19 B.C.E. Dedicated to an emperor thought to be Augustus, De architectura summarizes the work of earlier Greek and Roman builders and draws on Vitruvius’s own experience in describing the construction of fortifications, aqueducts, heating systems, baths, temples, and other structures that were within the broad purview of a Roman architect.
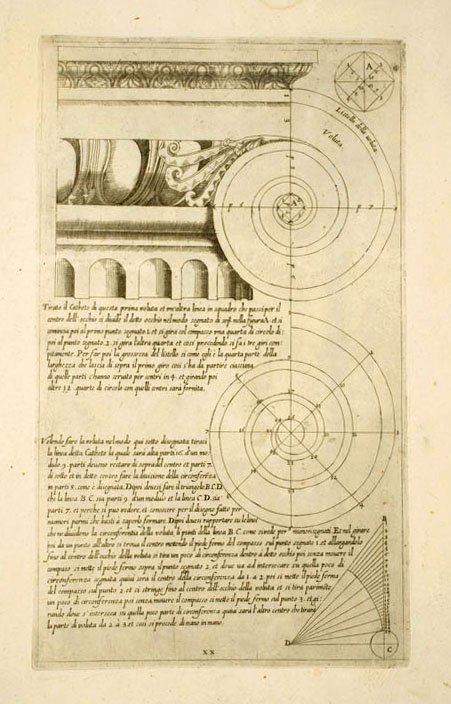
Giacomo Barocio da Vignola (1507-1573)
Venice: Giacomo Franco, 1603
Rare Books Collection, Purchased from the Bequest of Louis H. Silver
Vignola’s great work on the five classical orders was based on his careful study and measurement of surviving examples from antiquity, which he began in Rome at the age of twenty-nine. In 1550, he was appointed architect to Pope Julius III and initiated a building campaign that produced the Palazzo Farnese in Caprarola, the Farnese Gardens on the Palatine Hill, and the Chiesa del Gesù, among other works. Vignola gained wider influence with the publication of Regole delli cinque ordini d’architettura (1562), a lucid description of the significance of each order (Tuscan, Doric, Ionic, Corinthian and Composite) and its sequential relation to the forms and structure of classical architecture. Four decades later, Vignola’s enduring reputation was evidenced by this Venetian précis of his work, which presents the textand illustrations elegantly integrated, as in this plate demonstrating drafting proportions for acapital. Andrea Palladio (1508-1580).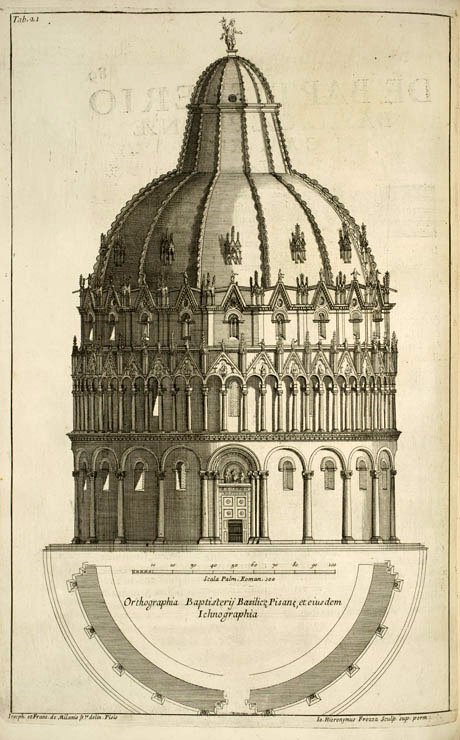
Giuseppe Martini
Rome: Antonii de Rubeis, 1705
Rare Books Collection
Giuseppe Martini’s early eighteenth-century work provided a detailed and richly illustrated description of the cathedral complex of Pisa. As a canon of the cathedral, Martini was intimately familiar with the features of its design and construction. A group of engravers including Giovanni Girolamo Frezza, Domenico Mariano Franceschini, Arnold van Westerhout, and Pieter van Sikkelaer was engaged to produce thirty-two handsome plates for the publication. Among the architectural elevations, plans, and sections in the book are depictions of the cathedral itself, the famous leaning bell tower, the adjacent cemetery, and this view of the baptistery.
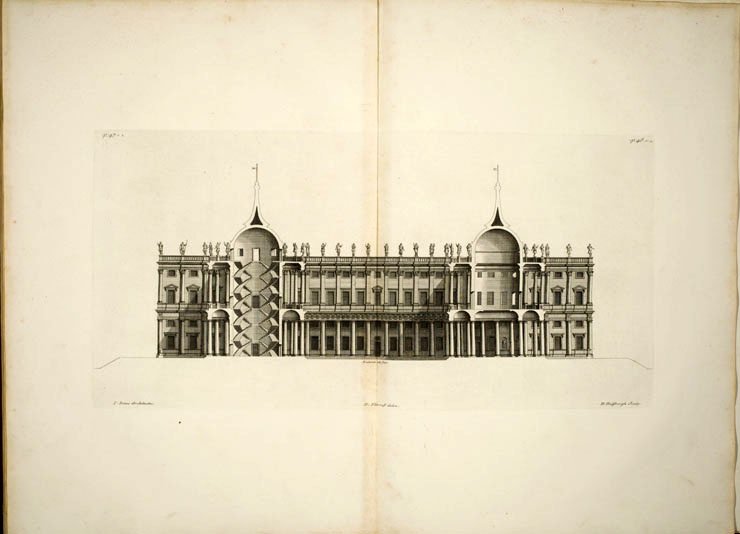
Inigo Jones (1573-1652)
[London]: Published by William Kent, 1727
Rare Books Collection
Born in humble circumstances in Smithfield, London, Inigo Jones acquired an important part of his architectural education from several trips to the Continent sponsored by friends in the nobility and the solicitous interest of ambassador Henry Wotton, an enthusiast for the works of Vitruvius and Palladio. In the course of his career, Jones gained renown as the principal designer of scenery and costumes for entertainments at court and as the architect of notable royal structures, among them the Queen’s House at Greenwich and the Banqueting House in Whitehall. The monograph of his work published in 1727 included designs for completed buildings as well as conceptual schemes awaiting a client. This plate illustrates a vertical section of one of Jones’s proposed structures, a “Palace with circular Portico’s, within which is a large Court with a Doric Colonade.”
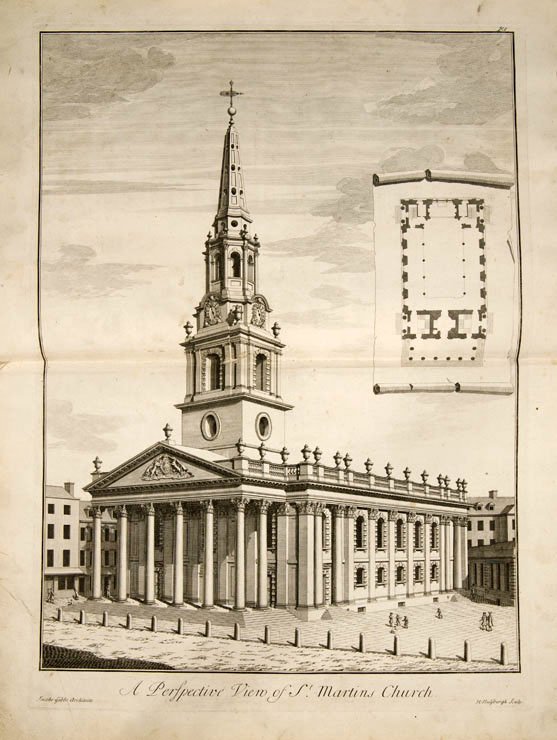
James Gibbs (1682-1754)
London: [s.n.], 1728
Rare Books Collection
Influenced by Palladio and Inigo Jones, the work of James Gibbs also owed much to the example of Sir Christopher Wren, who supported Gibbs’s career at an early stage and set a model for ecclesiastical architecture with the design of St. Paul’s Cathedral and more than fifty London churches. When Gibbs published this monograph of his work in 1728, he reproduced his designs for country houses, Cambridge colleges, garden pavilions, and other structures, but the largest plate in the book was reserved for his most famous achievement, the church of St. Martin-in-the5 Fields, located in what is now Trafalgar Square, London. Gibbs was also a collector with a library that was considered large for its time: more than 600 books on architecture, history, travel, antiquities, and literature, all bequeathed to the Radcliffe Library at his death and maintained today in the Bodleian Library at Oxford.
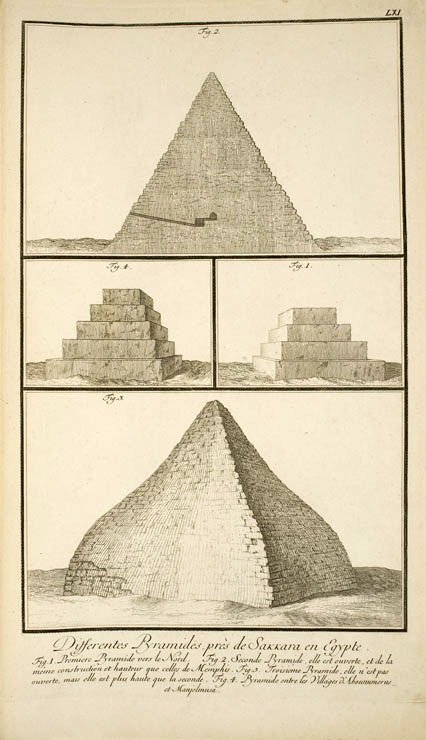
Frederik Ludvig Norden (1708-1742)
London: Lockyer Davis and Charles Reymers, 1757. Vol. 1
Rare Books Collection
In 1737, Frederik Norden, a naval officer acting at the command of the king of Denmark, arrived at Alexandria to begin a survey of the social life, agriculture, and antiquities of the Nile valley. Traveling as far south as the temple of Derr in Nubia, Norden created a meticulous record of landscapes and peoples along his route, mapping settlements on both banks of the river and sketching pharaonic monuments and ruins, some of which were still little known in Europe. Left unpublished for many years after his death, the results of Norden’s survey were finally published in 1755 in a French edition issued by the Royal Danish Academy of Sciences and Letters. This English translation by Peter Templeman, illustrated with more than 160 engravings, appeared two years later.
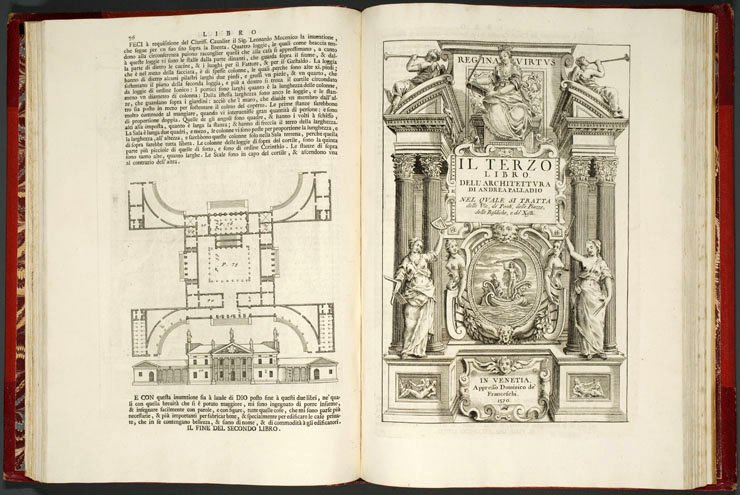
[Venice: s.n., 1771?]
[Counterfeit edition of the 1570 work published in Venice by Dominico de’ Franceschi]
Rare Books Collection, From the Library of Professor Ronald Coase
Because of the greater cost of producing illustrated architectural books, the number of copies in any edition may be limited or available only to subscribers; at the same time, the growing reputation of particular architects and the need of builders and architects for copies of their publications can create continuing demand for scarce editions. These patterns are apparent in the bibliographic history of I quattro libri dell’architettura. Originally published with woodcut illustrations by Dominico de’ Francheschi in 1570, the book appeared in a steady succession of later Italian, French, Spanish, English, and German editions through the mid-eighteenth century. With demand for copies of Palladio’s work still growing, Giovanni Battista Pasquali, the noted Venetian printer, saw an opportunity for a high-quality facsimile of the original edition. Funded by a bequest from Pasquali’s late patron, Joseph Smith (1682-1770), the British consul in Venice, the so-called “counterfeit” edition improved on the original by replacing each woodcut with a newly made copperplate engraving.
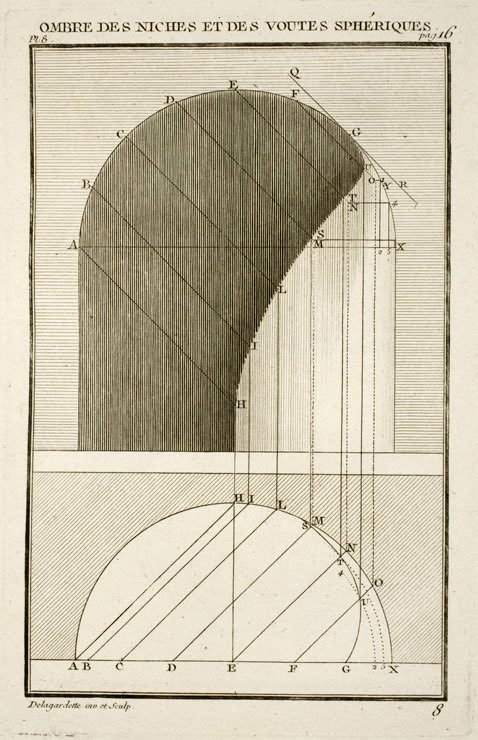
Claude Mathieu de Lagardette (1762-1805)
Paris: Chez Chereau, 1786
Rare Books Collection
Winner of the Grand Prix de Rome in 1791, French architect Claude Mathieu de Lagardette studied at the Academy of France in Rome for two years before returning to Paris. Although the French Revolution disrupted his career, he was able to secure commissions in Blois and Montpellier while publishing works based on his stay in Rome, among them a study of the ruins at Paestum and an essay on the restoration of the pillars of the Pantheon. Intended for draftsmen, this text on the art of representing shadows in perspective acknowledges the continuing influence of Vignola’s Renaissance treatise on the five classical orders.
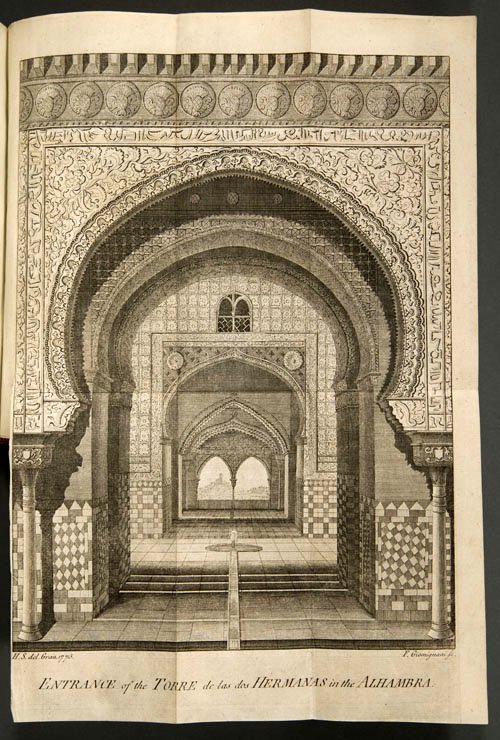
Henry Swinburne (1743-1803)
London: Printed by J. David for P. Elmsly, 1787. 2nd ed.
Rare Books Collection
Born in Bristol, England, to a Catholic family, Henry Swinburne became financially independent when his brother died, leaving him a small estate. His studies of art began in Paris and continued 14 in Turin and Bordeaux, where he settled in 1774 with his new wife, a former student at an Ursuline convent. He traveled through the Pyrenees in 1775, and then in the company of Sir Thomas Gascoigne made a more extensive tour of Spain. “I have been very particular in whatever regards the history and architecture of the Moors,” Swinburne wrote in this account of his journey. “With the help of the prints, I hope to give the curious a satisfactory idea of their manner of building, distributing, and adorning public edifices . . . I can answer for the exactness of the drawings; I never took the liberty of adding or retrenching a single object, for the sake of improving the beauty.”

John Smeaton (1724-1792)
London: Longman, Hurst, Rees, Orme and Brown, 1813
Rare Books Collection, Bequest of George Platzman
Nine miles off the coast of Devon, the Eddystone Rocks, a group of rough outcroppings of stone rising barely above the waves, have long posed a hazard to ships at sea. By the mid-eighteenth century, two lighthouses built on the rocks had already been destroyed, one by storm and the other by fire, when John Smeaton was recommended by the Royal Society to design a third and more durable structure. Known for his work as an instrument maker and mechanical engineer, Smeaton took the inspiration for his lighthouse from a novel source, “the natural figure of the waist or bole of a large spreading Oak.” As Smeaton explained, “[E]very section of the tree is nearly of an equal strength in proportion to what it has to resist, and were we to lop off its boughs, and expose it in that state to a rapid current of water, we should find it as much capable of resisting the action of the heavier fluid, when divested of the greatest part of its clothing, as itwas . . . when all its spreading ornaments were exposed to the fury of the wind.” Given added strength through the use of dovetail stone joints and marble dowels, Smeaton’s Eddystone lighthouse remained in use until 1877.
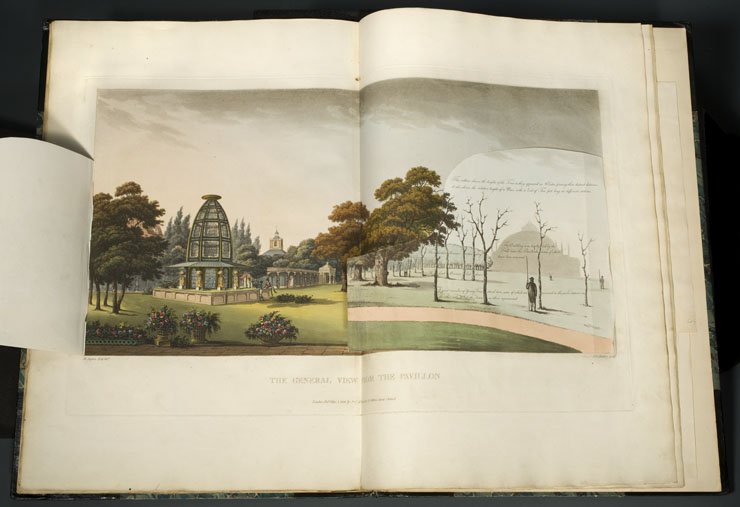
Humphry Repton (1752-1818)
London: Printed for J.C. Stadler, [1822?]
Rare Books Collection
Humphry Repton had already failed at a succession of business enterprises when he decided, at the age of thirty-six, to become a landscape designer. Relying on his skills as a writer and artist, Repton successfully cultivated relationships with England’s landed aristocracy and was able to secure commissions for the design of numerous country estates. His growing reputation brought him to the attention of George, Prince of Wales, later to become Prince Regent and King George IV. Architect and designer John Nash, a former assistant of Repton, had already begun the transformation of the Royal Pavilion at Brighton into a fanciful amalgam of Mughal, Islamic, and Chinese styles. Repton proposed his own embellishments for the grounds of the Pavilion, including a striking conical aviary inspired by his reading of Oriental travel literature. Although the Prince fell heavily in debt and could not afford to commission any landscape improvements, Repton chose to emphasize his favored position in the royal retinue by publishing his designs for Brighton in an oversized folio.
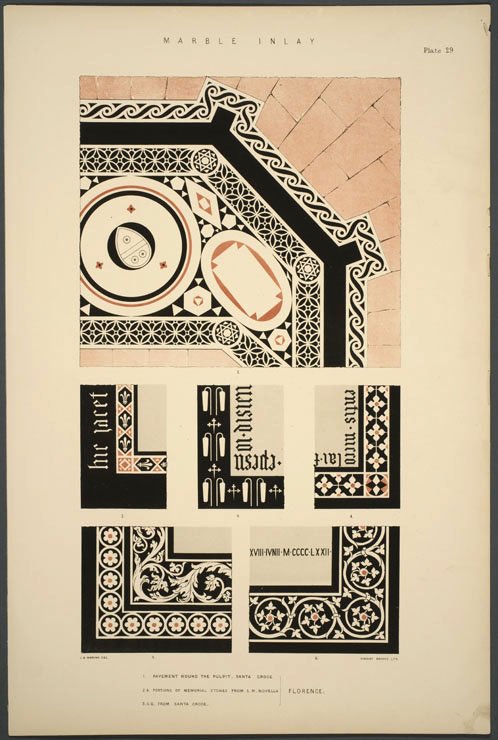
John Burley Waring (1823-1875)
[London: Vincent Brooks, 1858]
Rare Books Collection
John Burley Waring’s career reflected his skills in watercolor, drawing, and architectural design as well as a love of travel. Beginning with a sojourn in Italy in 1843, Waring made frequent trips to the Continent, returning to Italy and traveling to Spain in 1847, studying at an atleier in Paris in 1850-1852, and living for a time in Burgos, Spain. In the mid-1850s, he began an association with English expositions that proved a useful source of commissions: he prepared a series of guidebooks for the Crystal Palace exhibition in 1854 and was appointed superintendent of ornamental art and sculpture at the Manchester Exhibition in 1857, superintendent of the architectural and decorative arts galleries at the Kensington International Exhibition in 1862, and chief commissioner of the art exhibition at Leeds in 1868. Many of his depictions of architecture and decorative detail were reproduced as color lithographs, as with this volume devoted to representations of glass, ornament, and inlays.
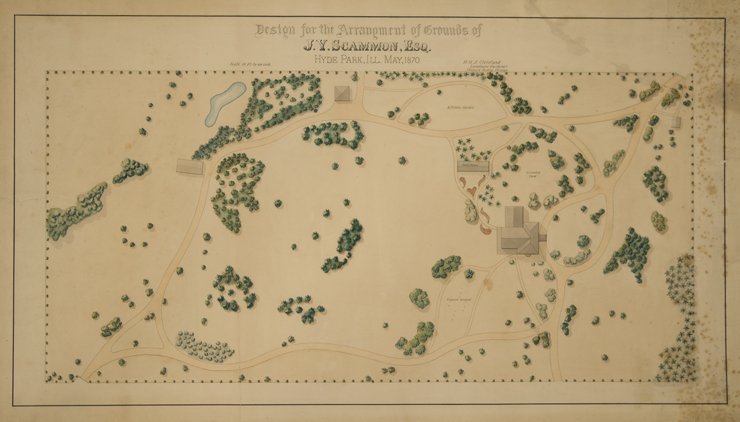
Horace William Shaler Cleveland (1814-1900)
Jonathan Young Scammon Papers
Attorney Jonathan Young Scammon was one of the wealthiest Chicagoans of his generation, founder of the city’s first newspaper, partner in building Chicago’s first railroad, founder of the Marine Bank, president of the Chicago Astronomical Society, and trustee of the first (Old) University of Chicago. In 1870, Scammon commissioned landscape architect H.W.S. Cleveland to design a country estate on property owned by his wife in the village of Hyde Park. Cleveland produced a graceful plan in the Romantic tradition, but the design was never realized. After Scammon’s financial holdings were devastated by the Chicago Fire of 1871 and the Panic of 1873, he and his wife were forced to retire to the gardener’s cottage on the Hyde Park property, which they called Fernwood Villa. Following Scammon’s death, his widow conveyed the property through a combined sale and gift to the University of Chicago, and as Scammon Court and Scammon Garden it now forms part of the campus of the University of Chicago Laboratory Schools.
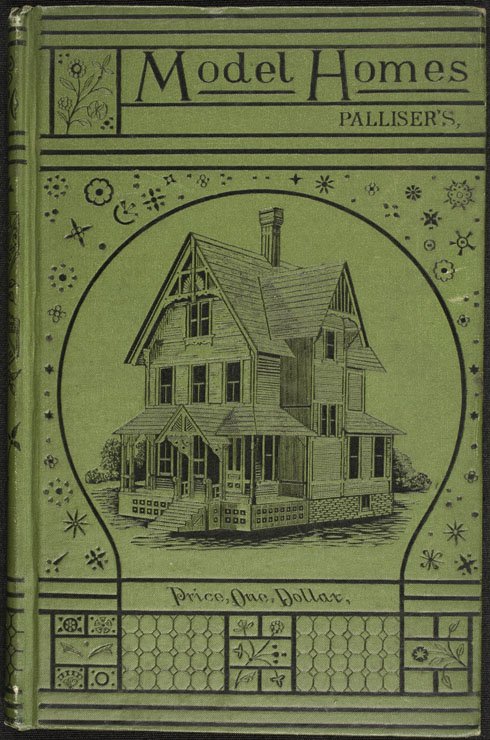
Palliser, Palliser & Co.
Bridgeport, Conn.: Palliser, Palliser & Co., 1878
Rare Books Collection
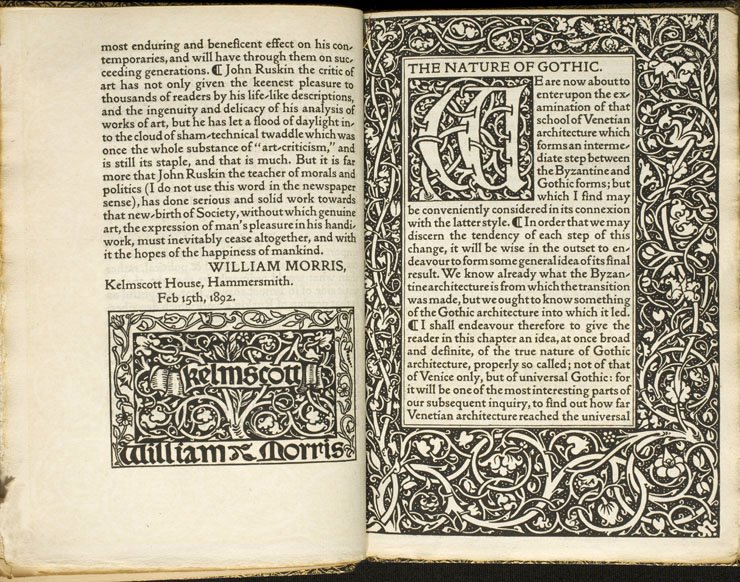
John Ruskin (1819-1900)
London: Published by George Allen : Printed by William Morris at the Kelmscott Press, 1892.
Rare Books Collection, Gift of William O. Petersen
Among John Ruskin’s most influential ideas was his conviction that mass produced, machinemade art was inherently dishonest. Modern industrialization had robbed the artisan of personal fulfillment, and society had lost the individual expression that gave the Gothic age its rich complexity and aesthetic integrity. William Morris took up Ruskin’s call for a new craftsmanship and expressed it in his work as a writer, artist, political theorist, designer, and printer. With his Kelmscott Press edition of a key chapter from The Stones of Venice, Morris endorsed Ruskin’s embrace of the Gothic and amplified the call for social reform.
