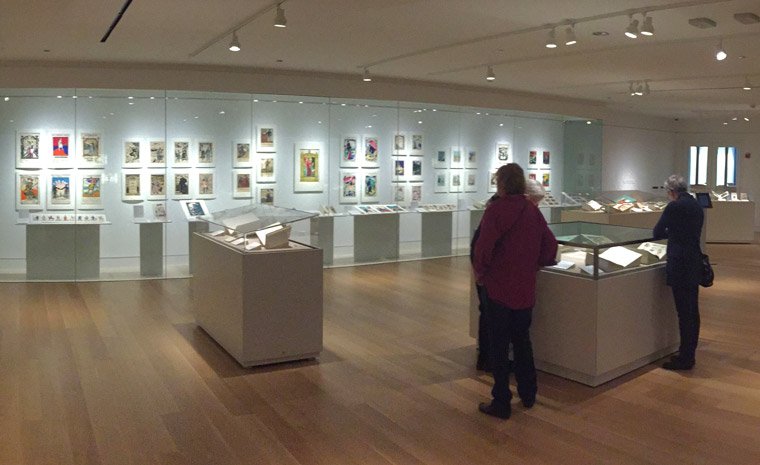Works that post-date 1900
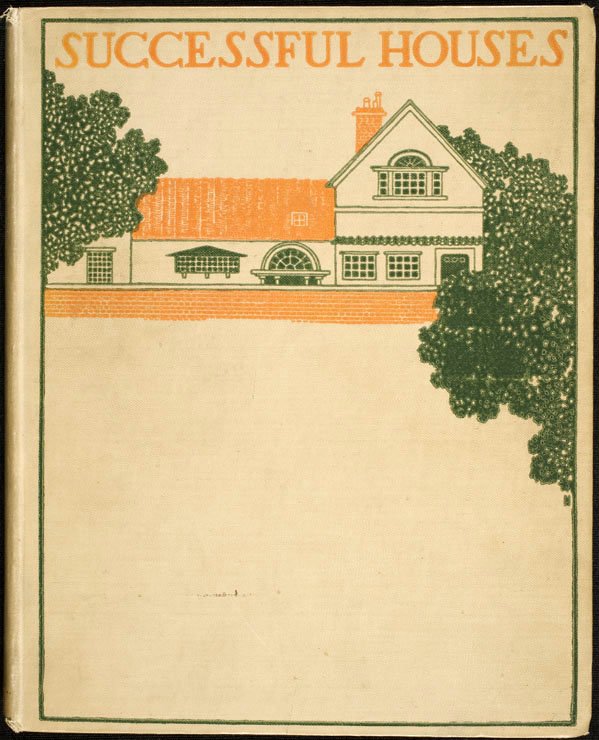
Oliver Coleman
Chicago: Herbert S. Stone & Company, 1901
Rare Books Collection
Whether written by builders or compiled by journalists and cultural critics, books offering advice on housing and interior design have been an important medium for publicizing new architectural styles and construction materials. Palliser’s Model Homes and a group of similar books issued by the Palliser Company offered variations on the picturesque Queen Anne style, with its highpitched roofs, asymmetrical plans, contrasting surfaces, and busy half-timber effects. Coleman’s Successful Houses, published more than two decades later, countered Victorian fustiness with serene good taste. Here prospective homeowners found authoritative counsel on decorating the Hall, Drawing Room, Dining Room, Library, and Smoking Room, with drafts kept at bay by portières, the newly fashionable hangings draped in doorways.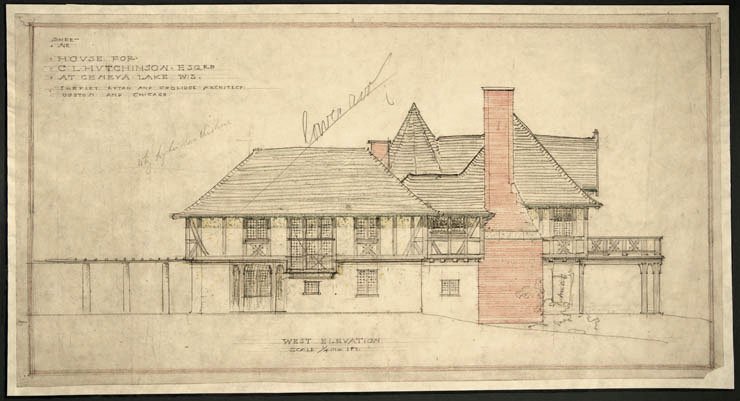
Shepley, Rutan & Coolidge, Architects
West Elevation, pencil drawing, ca. 1901
University of Chicago Department of Buildings and Grounds Records
By the 1890s, Shepley, Rutan & Coolidge, the Boston-based successor to the architectural practice of H.H. Richardson, had established a strong presence in Chicago. Shepley submitted the winning designs for the Chicago Public Library and the Art Institute of Chicago, and after the 10 turn of the century the firm became the architect of the University of Chicago, designing more than fifteen Gothic Revival buildings for the Hyde Park campus. As president of the Art Institute and trustee of the University of Chicago, Charles Hutchinson played a central role in securing these commissions for Shepley, and he and his wife Frances Kinsely Hutchinson turned to the same firm to design their summer house on the shores of Lake Geneva. Landscaped in consultation with Olmsted Brothers of Brookline, Massachusetts, the Wychwood estate was maintained as a botanical preserve and wildlife sanctuary and served as the focus of three books written by Mrs. Hutchinson.
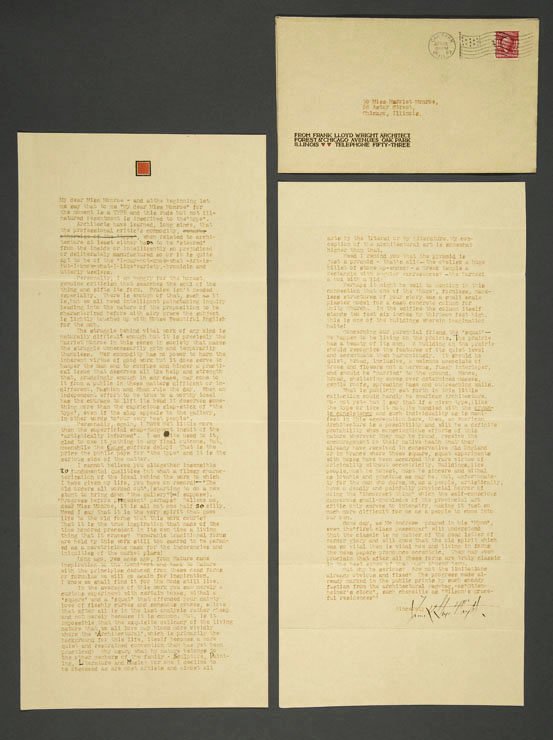
Frank Lloyd Wright (1867-1959)
Poetry: A Magazine of Verse Records, Bequest of Harriet Monroe
In the years before she founded Poetry: A Magazine of Verse in 1912, Harriet Monroe published occasional poems while working as a columnist and freelance art critic for several Chicago newspapers. In April 1907, the Chicago Examiner published Monroe’s review of an exhibition sponsored by the Architectural Club at the Art Institute of Chicago. Monroe evaluated a number of works by Frank Lloyd Wright that were featured in the show, but took issue with his designs for Unity Church in Oak Park and the Larkin Company in Buffalo, dismissing them as “fantastic blockhouses, full of corners and angles and squat, square columns, massive and weighty, without grace or ease of monumental beauty.” Wright responded with this impassioned defense of his philosophy of organic architecture, expressing himself so heatedly that he later penned an apology to Monroe.
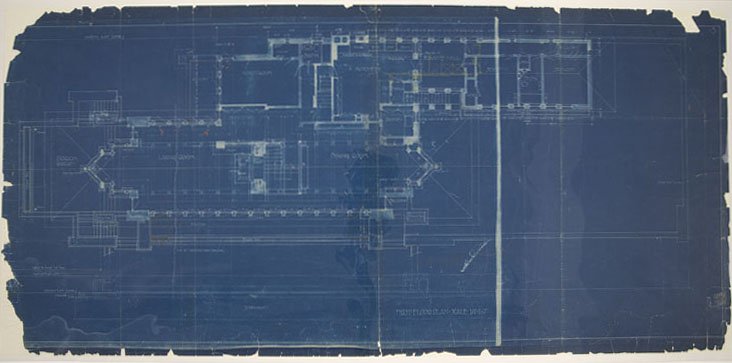
Frank Lloyd Wright (1867-1959)
Annotated blueprint, undated
Frederick C. Robie House Collection, Gift of William B. Barnard
Preserved with a Gift from John C. Blew in Honor of H. Allen Brooks
Designed by Frank Lloyd Wright in 1908 and completed in 1910, the Frederick C. Robie House is widely regarded as one of the landmarks of twentieth-century architecture. H. B. Barnard Company, the Chicago contractor selected to build the house, maintained a set of working blueprints for the project that were annotated with changes as the construction proceeded. In 1978, these blueprints, along with specifications, an account book, and prints of twenty-one photographs showing the house under construction, were presented to the Library by William B. Barnard, son of H. B. Barnard. Conserved and restored in 2004 with a gift from John C. Blew, the Robie House blueprints preserve an invaluable record of the creation of one of Frank Lloyd Wright’s acknowledged masterpieces.
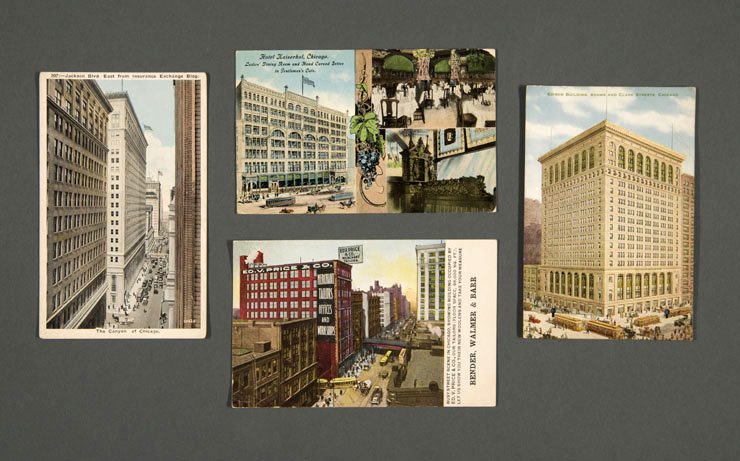
1912 and undated
Ian Mueller Collection of Chicago Memorabilia, Gift of Janel Mueller
The remarkable growth of cities in the late nineteenth and early twentieth century brought significant change to the fabric of urban America. Business offices, hotels, theaters, and retail establishments acquired a new scale and visual impact. Images of buildings and streetscapes were used as illustrations in architectural journals, newspapers, and popular magazines. Revealing portraits of the modern metropolis could also be found in the hundreds of millions of postcards that Americans sent one another each year. A personal memento of travel for the out9 of-town visitor, postcards were equally effective as advertising tools for enterprises ranging from the small business to the largest corporation.
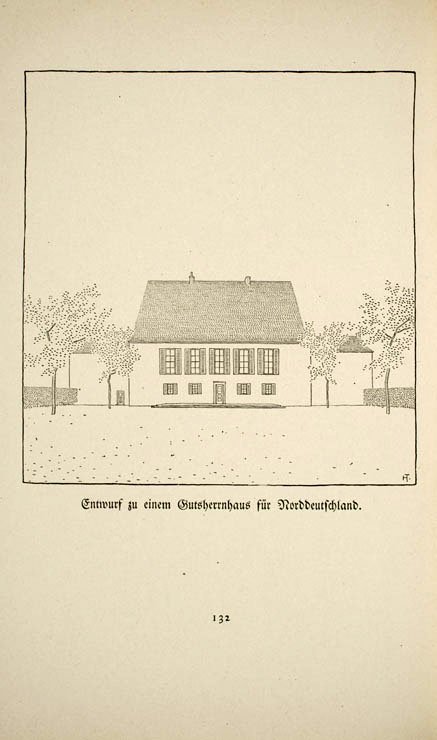
Heinrich Tessenow (1876-1950)
Berlin: Bruno Cassirer, 1916
Rare Books Collection
Heinrich Tessenow played a distinctive role in shaping architectural theory and city planning during the German Weimar Republic. As a professor at the Technische Universität in Berlin, Tessenow advocated the communitarian values of the Garden City movement and emphasized architectural designs that embodied simplicity of form and continuity with ethnic culture and folk traditions. Ironically, Tessenow was to have his greatest influence on twentieth-century architecture through the work of a former student and assistant, Albert Speer, who transformed the philosophy of simplicity and traditionalism into the monumental aesthetic of Adolf Hitler and the Third Reich.
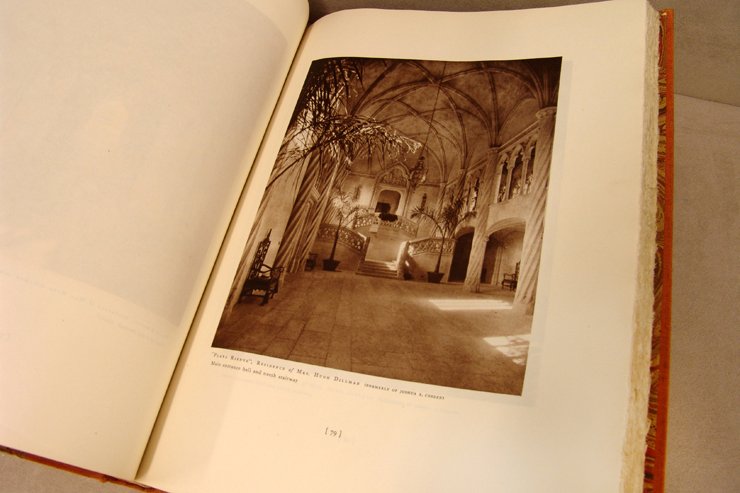
Addison Mizner (1872-1933)
New York: William Hellburn, 1928
Rare Books Collection, Gift of Dr. & Mrs. Stanton A. Friedberg
“Most modern architects,” said Addison Mizner, “have spent their lives . . . producing a characterless copybook effect. My ambition has been to take the reverse stand—to make a building look traditional and as though it had fought its way from a small unimportant structure to a great rambling house that took centuries of different needs and ups and downs of wealth to accomplish.” Journalist Ida Tarbell, in her introduction to this volume, commended Mizner’s approach in highlighting one of his residential commissions: “[Y]ou cannot speak of Mizner’s work without speaking of what is certainly one of the most perfect great houses in America, the Cosden Villa. Spanish—yes. But, like all great architecture, all great buildings, with the feel of growth in it.”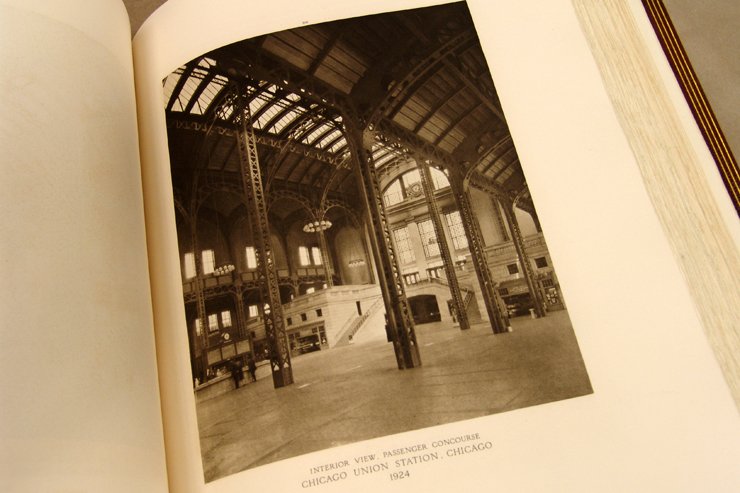
Graham, Anderson, Probst, and White
London: Privately published for Graham Anderson Probst & White by B. T. Batsford, 1933. Vol. 1
Rare Books Collection, Gift of R.R. Donnelley and Sons Co.
Successor to D. H. Burnham & Co., the firm founded by Chicago architect and urban planner Daniel Burnham (1846-1912), Graham, Anderson, Probst and White grew to become one of the nation’s largest and most important architectural concerns. In addition to developing civic landmarks such as the Union Station in Washington, D.C., and the Terminal Tower in Cleveland, the firm also had a decisive impact on the urban landscape of Chicago with its designs for buildings including the Field Museum, Shedd Aquarium, Merchandise Mart, Wrigley Building, and Civic Opera House. The dramatic glass-vaulted passenger concourse that the partnership created for Chicago’s Union Station was patterned after the famous concourse of Pennsylvania Station in New York City. In 1969, the concourse portion of Union Station was knocked down to make way for an office complex, only six years after its New York model was demolished.
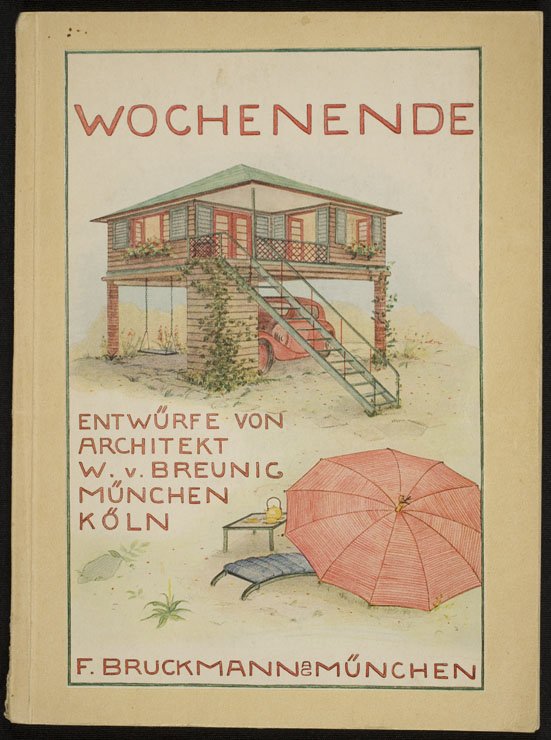
Walter von Breunig
München: Verlag F. Bruckmann, 1935.
Rare Books Collection, Given in Memory of Jean F. Block by Her Friends and Family
From the mid-nineteenth century onward, Verlagsanstalt F. Bruckmann A.G. of Munich established itself as a leading publisher of books in the arts, especially fine photographic reproductions of paintings and other graphic materials. By the 1930s, it was also issuing titles in architecture and building. This collection of designs for weekend houses produced in conjunction with architect Walter von Breunig includes floor plans, interior and exterior views, suggestions for furnishings, and an estimated cost for materials and construction. Many varieties of holiday cabins are presented, including houses appropriate for meadowlands, lakesides, and the foothills of mountains; youth hostels, hunting lodges and garden houses; and designs reflecting the regional traditions of the Sibengebirge, Taunus, and Rheinland.
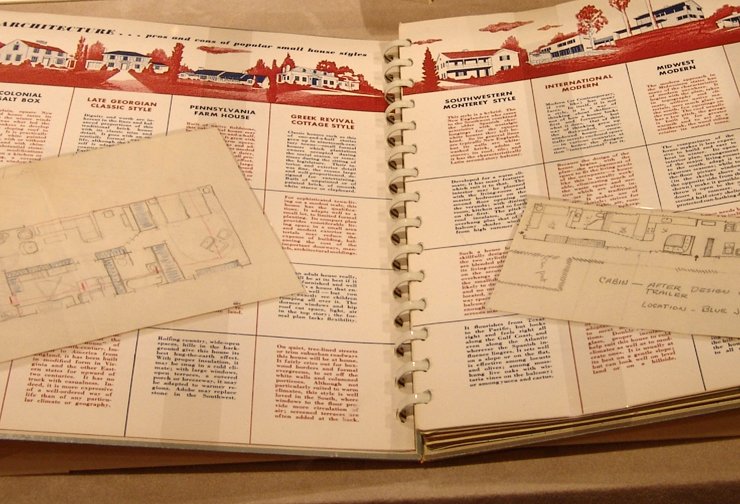
Elinor Hillyer.
New York: The Macmillan Company, 1946
Rare Books Collection, Gift of Neil Harris & Teri Edelstein
As the head of the Design for Living department of Mademoiselle
magazine, Elinor Hillyer was in a key position to influence a generation
of post-World War II women entering marriage and planning their first
homes. “Have a fair picture in mind of the kind of house you want,” she
advised, “and the kind of life you and your young man want to build for
yourselves. Do you visualize casual country living or do you look
forward to having a more formal house?” Offering diagrams and
suggestions for a range of popular architectural styles, Hillyer’s
scrapbook included a separate tipped-in envelope for every area of the
dream house; here the prospective homemaker could gather clippings and
snapshots and save sketches like those made by a previous owner of this
copy.
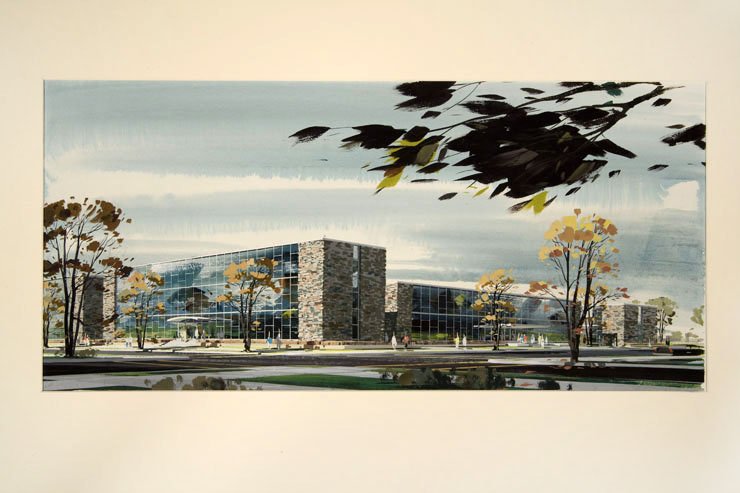
Schmidt, Garden & Erikson, Architects; J. Lee Jones, Associate Architect; Eero Saarinen & Associates, Consulting Architects
Perspective rendering of proposed design, 1957
University of Chicago Facilities Services Records
One major proposal growing out of Eero Saarinen’s master plan for the University of Chicago in the mid 1950s was a quadrangle to house the Graduate School of Business. Sited on the south side of 60th Street between Kimbark and Kenwood, the complex was to have consisted of a group of structures centered on an open court recalling the quadrangles of the original Henry Ives Cobb campus. In the end, only one portion of the complex was erected, the Charles Stewart Mott Building housing the Industrial Relations Center, designed by Schmidt, Garden & Erikson and completed in 1958.
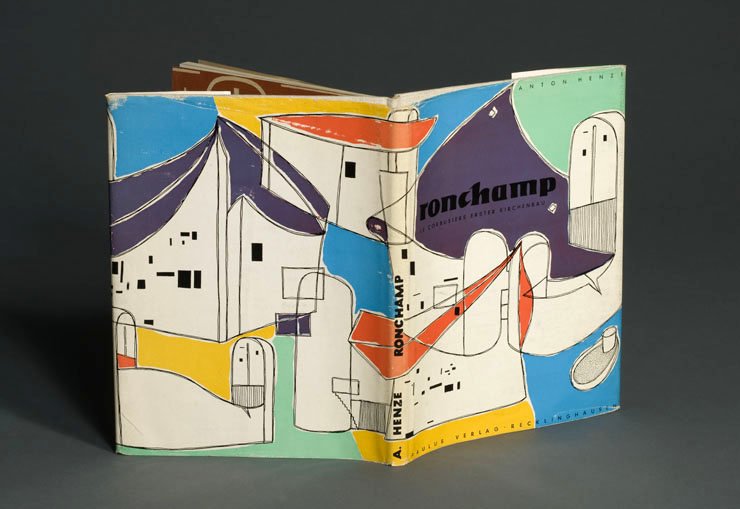
Anton Henze
Recklinghausen: Paulus Verlag, 1958. 2. Aufl.
Rare Books Collection
Few modern architects have drawn reactions as sharply divided as Le
Corbusier. Praised for his visionary ideas for reforming the living
conditions of urban populations, he was equally derided for encouraging
the destruction historic city centers to clear space for high rise
towers and open plazas. These two items reflect affectionate tributes
from admirers. The colorful dust jacket for Anton Henze’s book
replicates the sweeping forms of Le Corbusier’s famous pilgrimage church of
Notre Dame du Haut at Ronchamp. The miniature codex is one of a group
of identical pieces created by Robert Morel for the series he called
“Les O,” each commemorating the words of an artist, writer, or political
figure, from Picasso and Mao to Van Gogh, Fidel Castro, and Oscar
Wilde.Anton Henze
Recklinghausen: Paulus Verlag, 1958. 2. Aufl.
Rare Books Collection
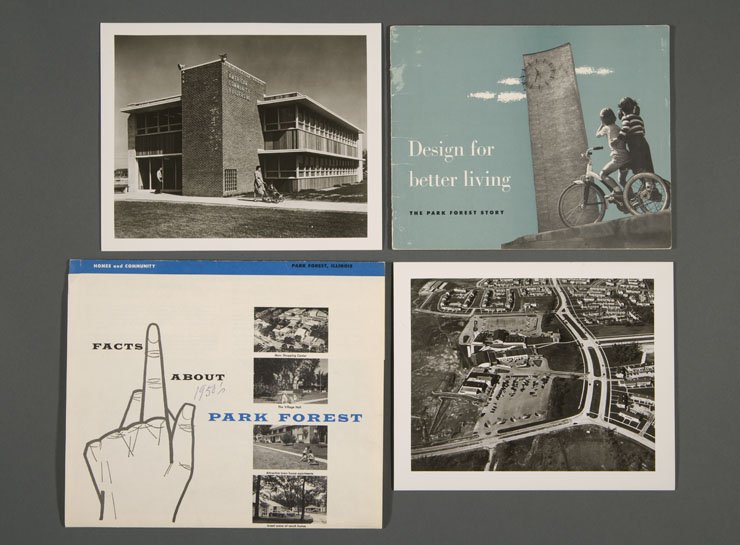
American Community Builders.
[Park Forest, Ill.: Park Forest Homes, Inc., 1960?]
Philip M. Klutznick Papers
By the end of World War II, attorney Philip Klutznick had accumulated a wide range of experience in housing issues through a series of federal appointments with the U.S. Defense Housing Coordinator, Division of Defense Housing, and Commissioner of the Federal Public Housing Authority. With the return of service men and women to civilian life and a rising demand for housing, Klutznick recognized an opportunity to reconceive urban growth through systematic community planning. Working with his partners in American Community Builders, Klutznick created an influential template for post-War housing in Park Forest, Illinois, where ground was broken for a new “G.I. town” in 1947. Modestly scaled houses on curving streets were situated in close proximity to the nucleus of permanent community providing schools, churches, and a shopping center. Emblematic of many aspects of post-War suburban culture, Park Forest also attracted the interest of social observers like William Whyte, whose critical study of the community, Organization Man, was published in 1956.
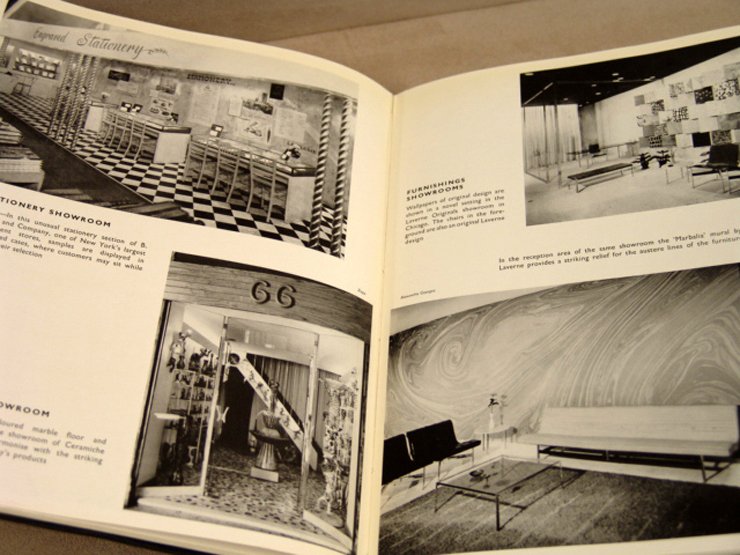
Clive Carney
New York: Architectural Book Publishing Co., 1960
Rare Books Collection
The spread of modern architecture and interior decor around the globe intrigued Australian designer Clive Carney. In the late 1950s, he undertook a “self-imposed assignment” to visit as many centers of modern design as he could, recording the most impressive examples and interviewing the practitioners who had created the spaces. Carney’s idiosyncratic tour led him to Helsinki, Stockholm, and Paris, as well as New York, Miami, Los Angeles, Palm Springs, and Honolulu. Impact of Design, one of the published results of his work, presents photographs and plans of interiors ranging from sophisticated settings for the managerial class to pop culture attractions: corporate offices, staff lounges, lobbies, staircases, department stores, specialty shops, delicatessens, shoe salons, restaurants, and cocktail bars.
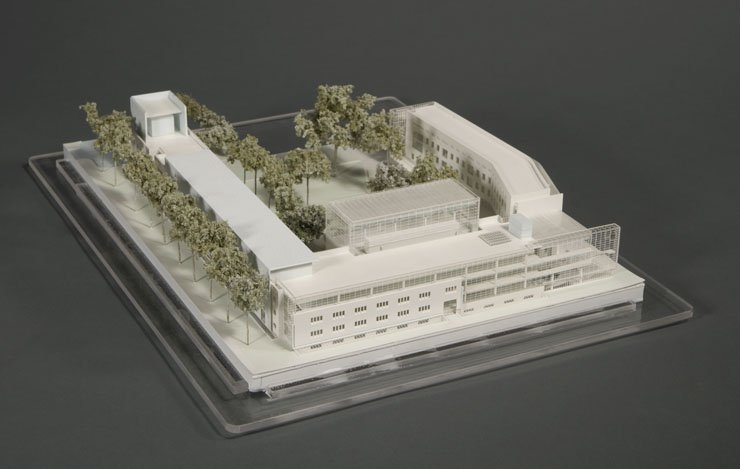
Kohn Pedersen Fox Associates
Scale model of proposed design, 1999
University of Chicago Facilities Services Records
In 1999, the Graduate School of Business initiated a search for an architect to design its new quadrangle on Woodlawn Avenue. Led by a committee including faculty, administrators, alumni, and an MBA student, the selection process was guided by a programming and feasibility study for the project that had been prepared by Kohn Pedersen Fox Associates of New York. Over the course of a year, the committee considered leading architects worldwide, eventually narrowing the field to ten firms, each of which prepared a project proposal. From this group, six firms were selected as finalists: Kohn Pedersen Fox; Pei Cobb Freed & Partners of New York; Perkins & Will of Chicago; Porphyrios Associates of London; Rafael Moneo Arquitecto of Madrid; and Rafael Viñoly of New York. After further deliberation, the committee selected Rafael Viñoly as the winner of the competition; the new complex, now the Charles M. Harper Center of the Booth School of Business, was completed in 2004.
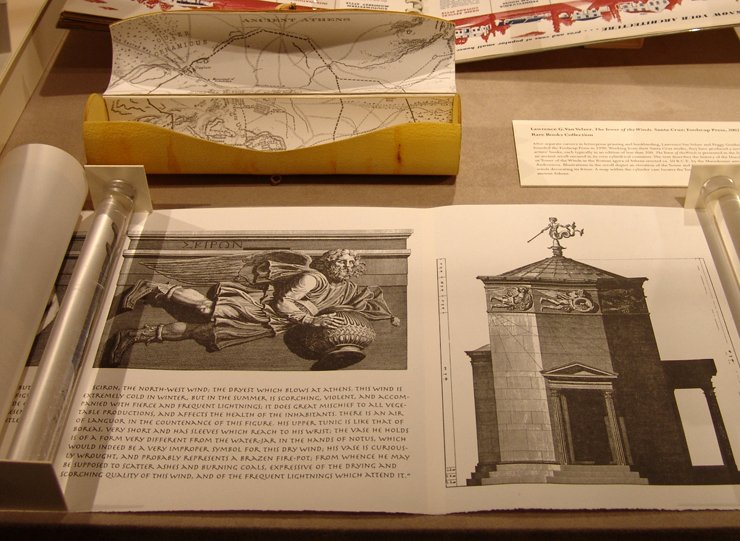
Lawrence G. Van Velzer.
Santa Cruz: Foolscap Press, 2002
Rare Books Collection
After separate careers in letterpress printing and bookbinding, Lawrence Van Velzer and Peggy Gotthold founded the Foolscap Press in 1990. Working from their Santa Cruz studio, they have produced a series of artists’ books, each typically in an edition of less than 200. The Tower of the Winds is presented in the form of an ancient scroll encased in its own cylindrical container. The text describes the history of the Horologion or Tower of the Winds in the Roman agora of Athens erected ca. 50 B.C.E. by the Macedonian astronomer Andronicos. Illustrations in the scroll depict an elevation of the Tower and the sculptures of the divine winds decorating its frieze. A map within the cylinder case locates the Tower within the landscape of ancient Athens.
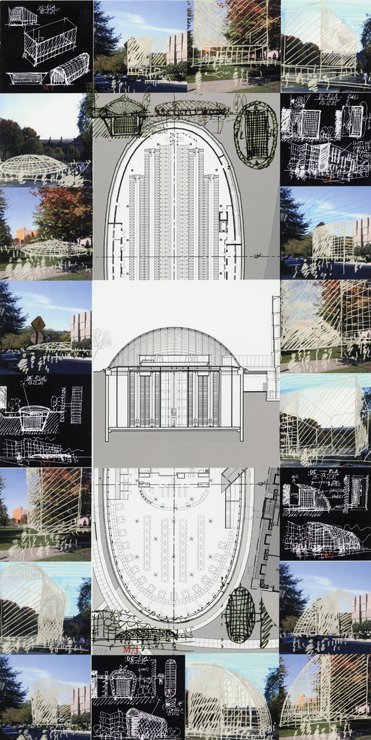
Helmut Jahn, Principal, Murphy/Jahn, Inc.
Courtesy Murphy/Jahn, Inc.
The Joe and Rika Mansueto Library provides stack space for 3.5 million volumes of library materials in a high-density, automated shelving system extending fifty-five feet below ground level. Covered by an arching thirty-five-foot glass dome, the first floor of the building houses a grand reading room, circulation services, state-of-the art conservation and preservation facilities, and loading and retrieval stations for general and special collections. Architect Helmut Jahn isknown for numerous highly praised works including the United Airlines Terminal 1 at Chicago O’Hare International Airport, the Sony Center in Berlin, the Deutsche Post Tower in Bonn, the Veer Towers in Las Vegas, 600 Fairbanks residential tower in Chicago, and the New Bangkok International Airport in Thailand.
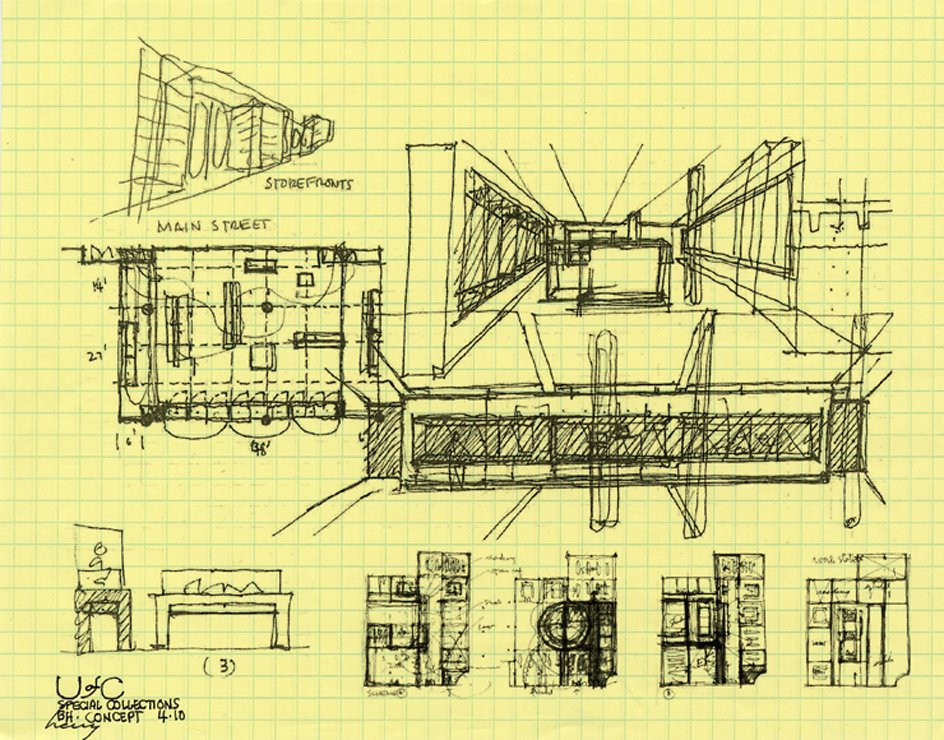
Laurence Booth, Principal, Booth Hansen Associates
Conceptual sketches, [2009]
Courtesy Booth Hansen Associates
The Special Collections Research Center renovation project recreates first-floor public areas lost in the construction of the Joe and Rika Mansueto Library and expands facilities for teaching and research use of rare book, manuscript, and archival collections. The renovated Special Collections spaces include an exhibition gallery, enhanced classroom, and additional group study room; a relocated Rosenberger Library of Judaica; a renovated reading room and expanded reader services spaces; new visitor and staff lockers; and new staff offices. Among completed designs of Laurence Booth and Booth Hansen are the Chicago Botanic Garden Plant Science Center, Kohl Children’s Museum, Cook County Courthouse, School of the Art Institute of Chicago Residences, 30 West Oak, Fountain Square Tower, Joffrey Tower, and the master plan for the University of Illinois-Chicago.